- robin@wzhprefabhouse.com
- +86 159 3018 3507
There are many different style of container home can be designed and made in worldwide by our company WZH. Such as two sets 40ft shipping container home can be connected to one big room for two bedrooms and one bathroom; one single 40ft shipping container home can be design one bedroom and one bathroom,
Today we are featuring another stunning container residence that is making its rounds on social media. Thankfully Brandon from One Way Construction gave us at The Casa Club the exclusive on these spectacular photos!
Said to have taken about 18 month (lots of welding and fabrication) to complete, The Cascadia Container Residence definitely worth checking out. Comprising of 3 bedrooms and 2.5 baths, this container has 1600 sq. ft. of living space and 320 sq. ft. of covered 2nd floor deck space. This container home also has:
Heated, polished concrete floors on the entire bottom floor
Heated tile floors on the entire 2nd floor
Central air and fire place
Spray foam insulation to keep it cozy in the cold winter’s where it gets well below 0 in the winter
A 22′ sliding barn door made of recycled container pieces so the entire home can be closed up with steel doors
The Cascadia Container Residence was made with 6 containers in Leavenworth, Washington. This distinctive second home is custom-made for Greg and Rania, the home owner’s, family vacations. And the exterior finish? No board and batten or cedar shingles to disguise this honest bunch of boxes: the shipping containers, with their distinctive hinges, corrugation, bolts and rods will all be industrial dark green, with some accent trim. Just paint.
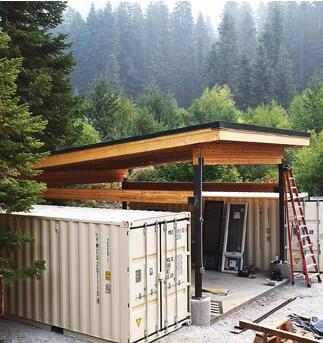
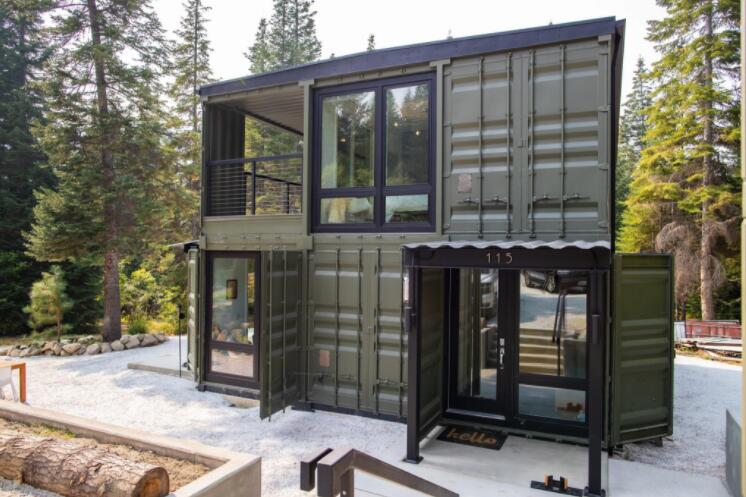
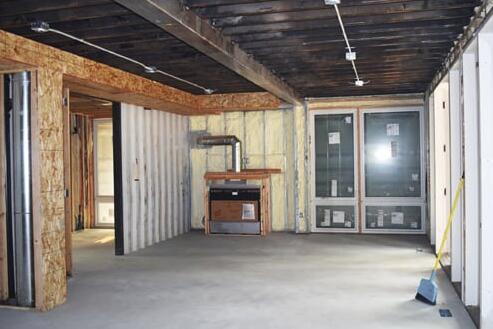
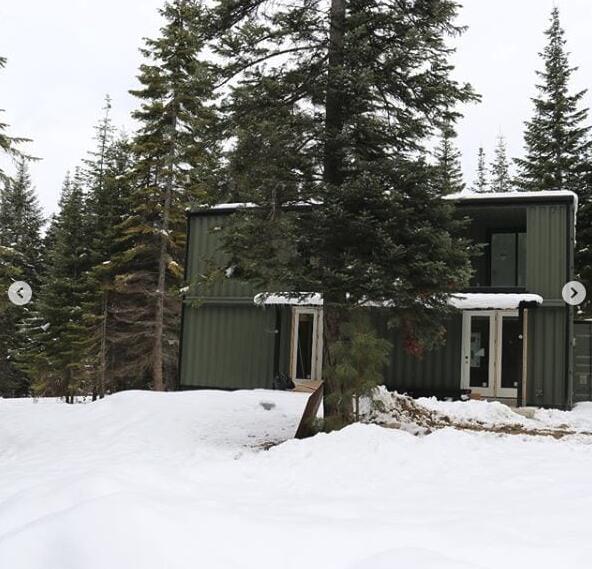
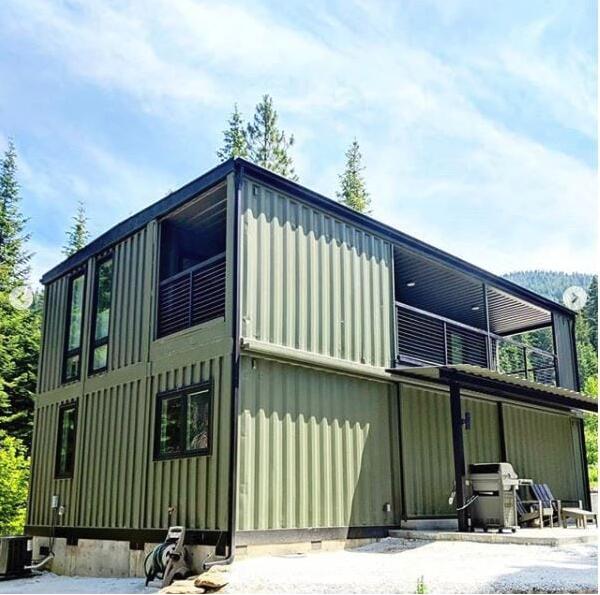
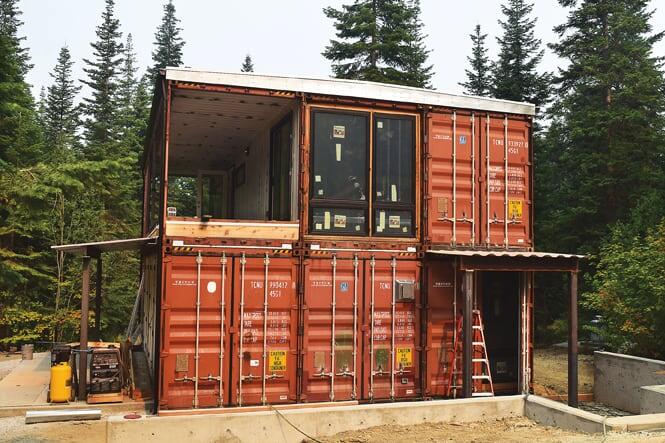
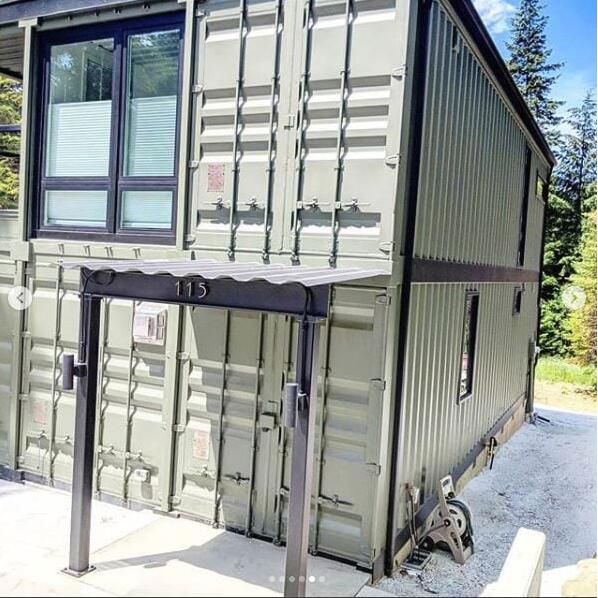
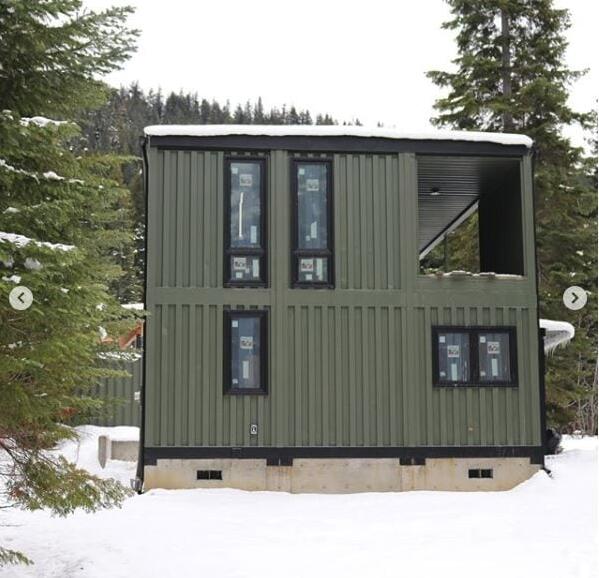
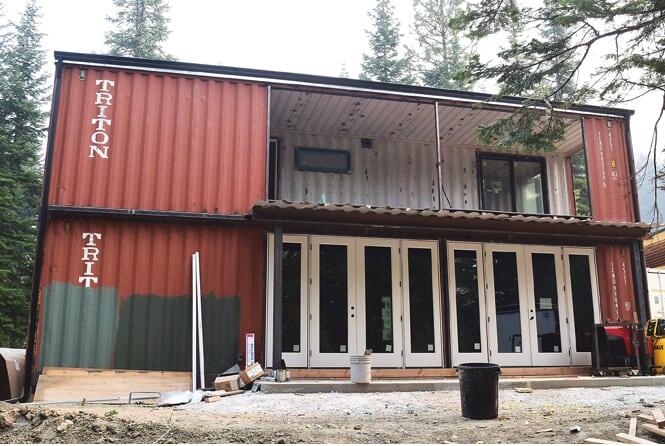
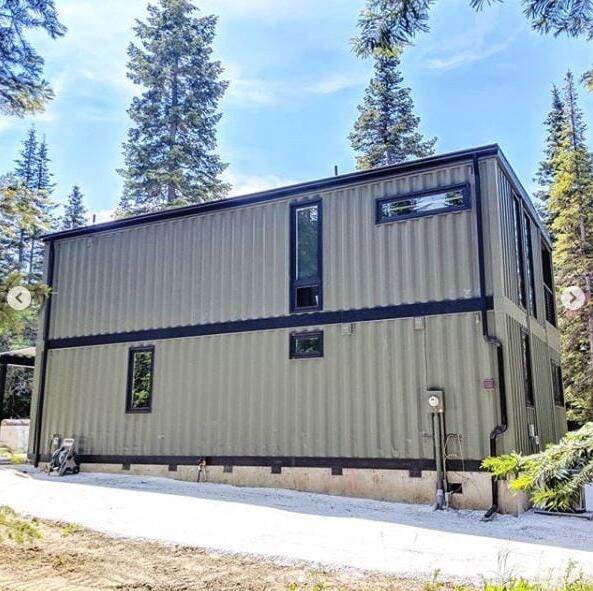
Just a few years ago, the young owners, living in Seattle but with north central Washington roots, were ready for their own ski retreat near Stevens Pass. They were thinking remodeled shed, cabin, tiny house, something small and conventional. They liked the looks of a neighbor’s place, they contacted the architect, he liked a certain builder… and they were pleased that Syndicate Smith (architect Todd Smith of Leavenworth) and One-way Construction together had this relatively new budget-conscious idea they wanted to try.
By the summer of 2016 the owners had eagerly embraced the concept of a container cabin; Greg is in the maritime industry, so he was familiar with the ubiquitous 8’x20’ shipping containers, at least theoretically. Then they expanded the idea, and the little house on its timbered 2.5-acre lot near Lake Wenatchee grew into a more luxurious six-box structure.
In September of 2016, the eight 8’x20’ containers — two are for outbuildings — purchased from Northwest Container Services, were one-by-one trucked over Stevens Pass to a staging area at a nearby highway rest stop. From there they were moved to various spots on the site for preparation (with the neighbor’s approval and undoubted curiosity) and were eventually hefted into position with a boom-crane. Picture six bricks piled into a two-brick high long rectangle. Only bigger, much bigger.
The grueling part of the process involved metal on metal. State building codes required a state-certified welder for this job, which was deemed industrial rather than residential. Accordingly, One Way’s welder received advanced training and certification in time to do of the exacting work of connecting the six metal boxes (The other two are for storage adjacent to the garage.) Creating flashing — U-shaped tube steel faux beams to cover the interior seams — forming the patio roof and cutting and placing wood windows and doors into metal openings was relatively easier.
As explained as he showed the seams between units, “These containers are all held together with two-inch-long welds at four-inch intervals.” (For non-builders, that’s a lot of labor and expensive welding
compound.)
There are many different style of container home can be designed and made in worldwide by our company WZH. Such as two sets 40ft shipping container home can be connected to one big room for two bedrooms and one bathroom; one single 40ft shipping container home can be design one bedroom and one bathroom; two storey of shipping container home with outside stairs that will be have good views for people.The colorful shipping container home appearance will be let you life more funny.
Are you interesting the shipping container house? Please contact with us ,
Email: lindy@wzhgroup.com
Whatsapp: 86 13630833259
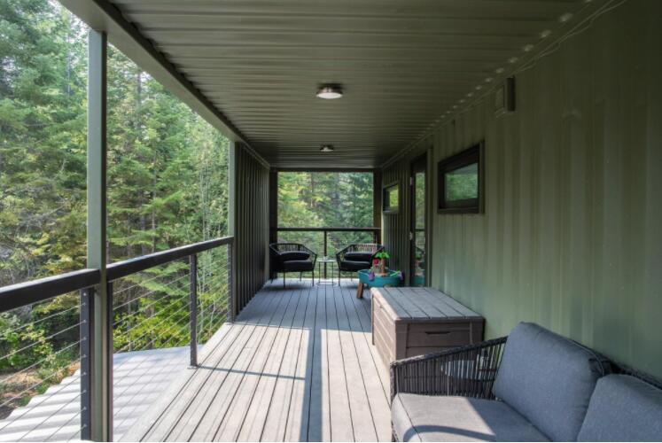
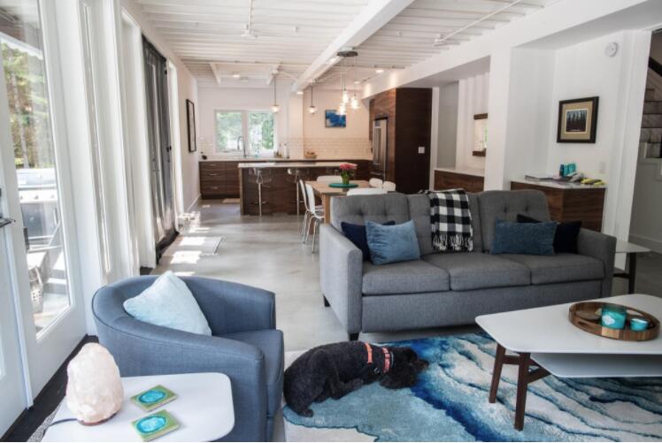
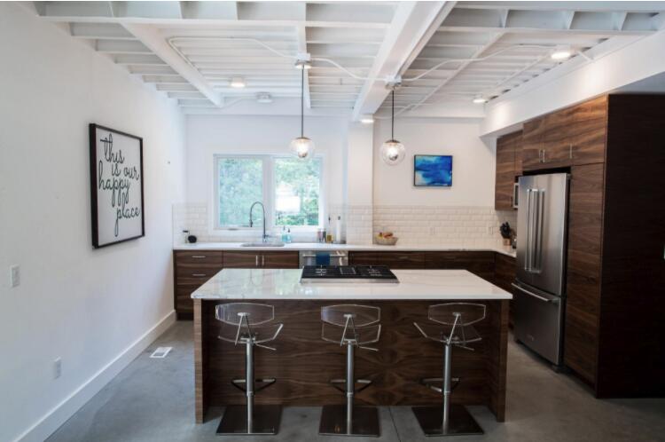
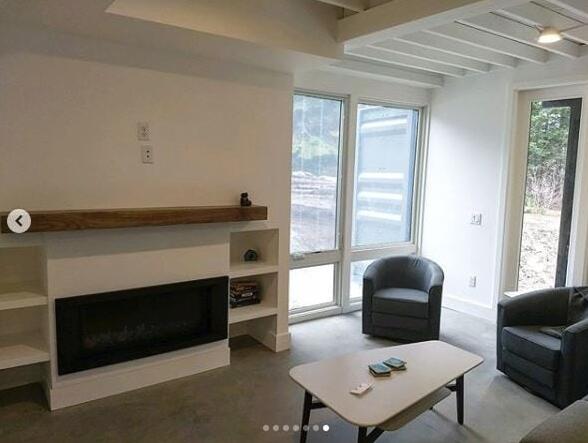
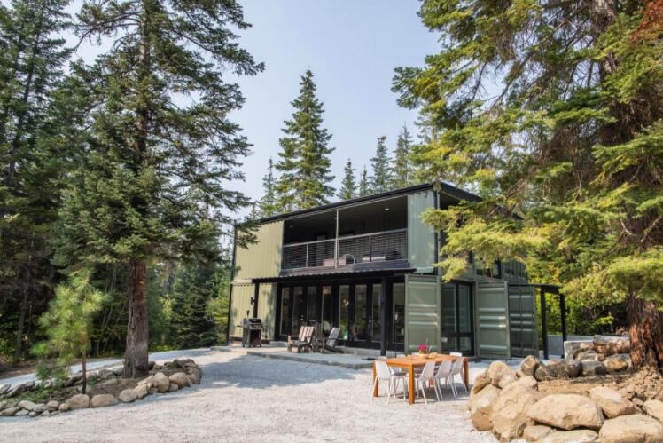
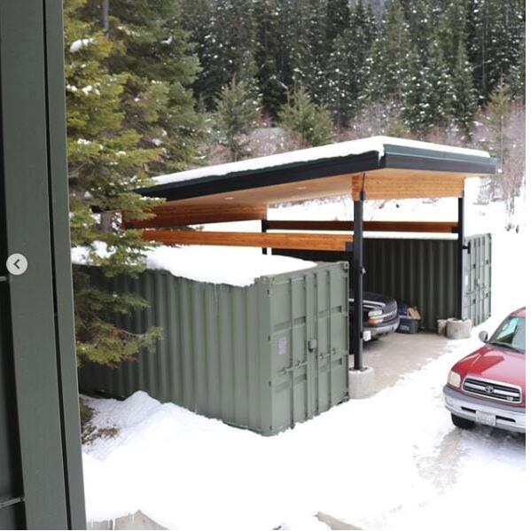
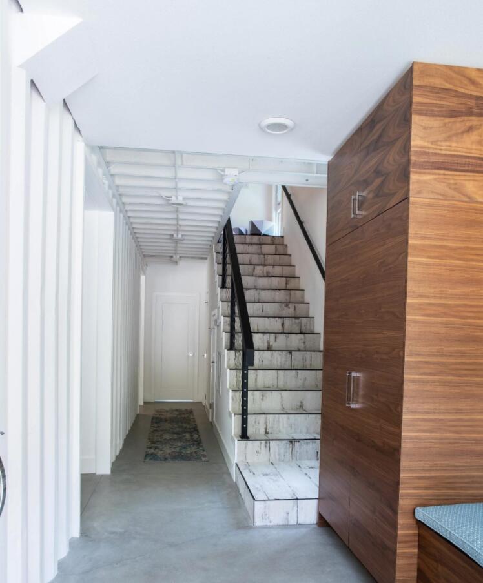
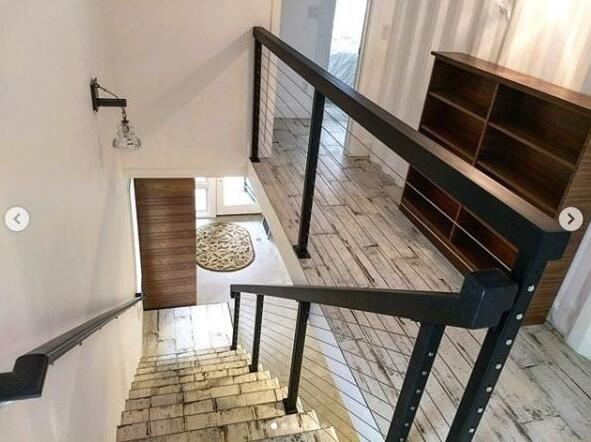
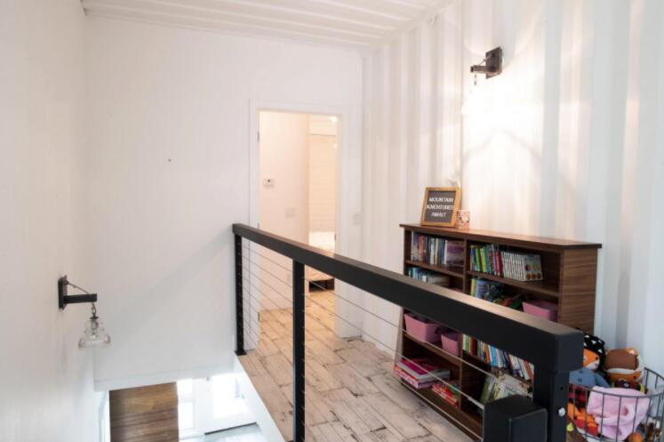
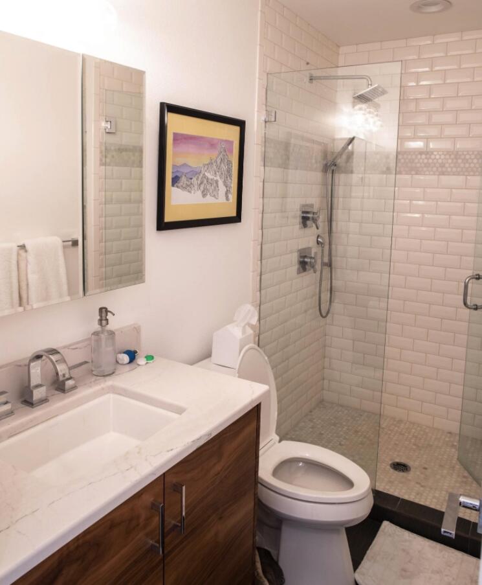
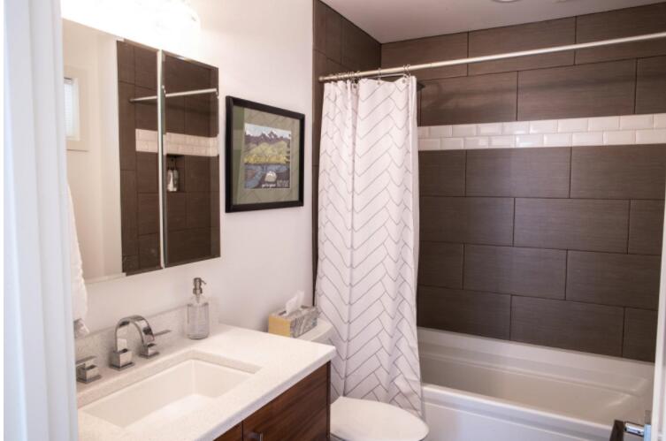
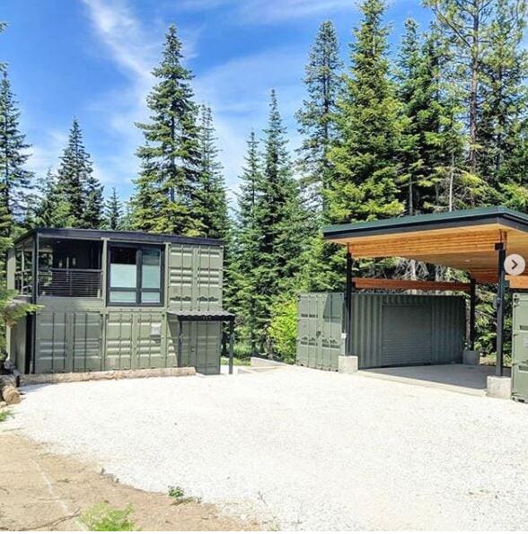
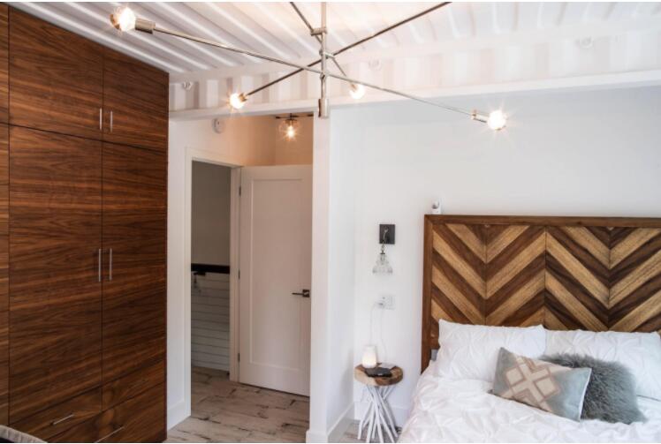
Online Service