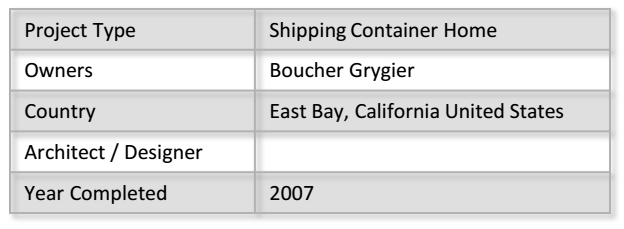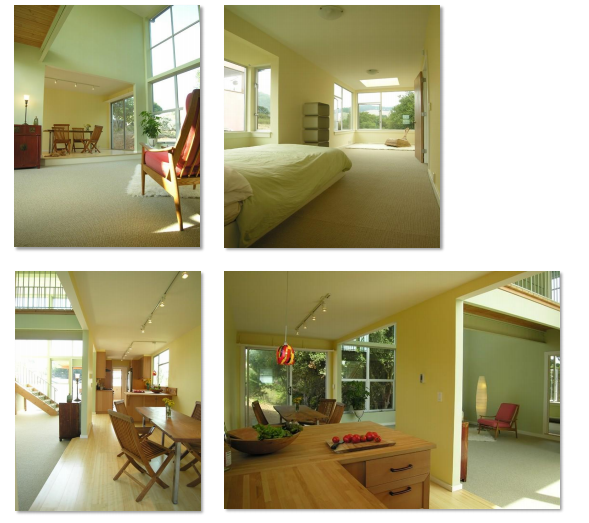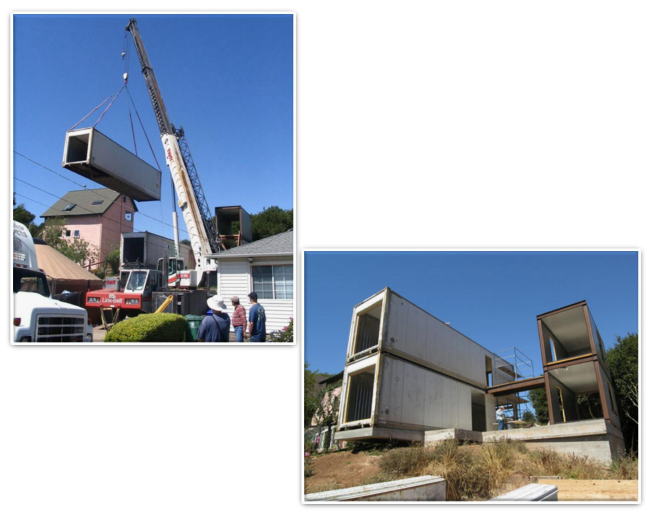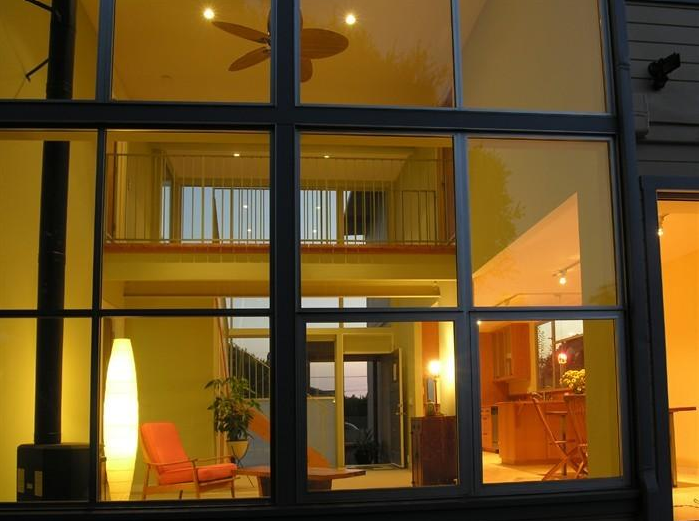- robin@wzhprefabhouse.com
- +86 159 3018 3507




Photographs of Jan Grygier’s Container House are sometimes incorrectly labeled as Peter De Maria’s Redondo Beach Home – featured as Project 1.
I think this is because the Houses are very loosely similar from outward appearances and both where under construction at almost exactly the same time, as such they both got swept up together in the online press.
The Leger Wanaselja designed home is an airy yet compact 1350 square foot comprising three bedrooms the main feature of note is the use of
insulated containers into the design. Two forty-foot containers are stacked on one side and a third is cut in half and stacked on the other creating
protective walls for a two story atrium living room in the middle. Bedrooms in the upper containers where given added width with bay windows. A
stair and a bridge through the atrium connect the two upper containers to the space below.
The house was also designed to minimize energy use through passive solar design. Deep eaves minimize summer solar gain, while allowing winter solar heating. Well placed windows supply excellent daylighting and summer ventilation. Additional energy and water saving features such as stacked plumbing, roof rainwater collection, high efficacy lighting, and solatubesfurther reduce ecological impacts.
Online Service