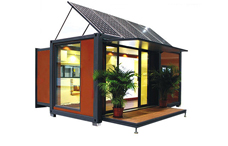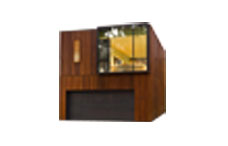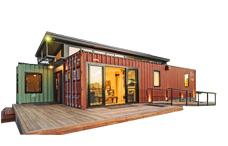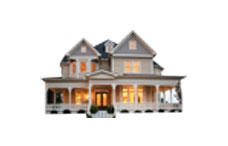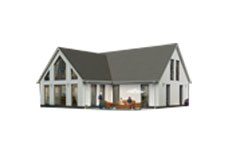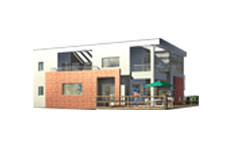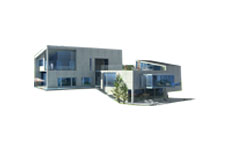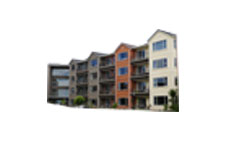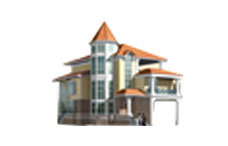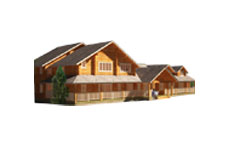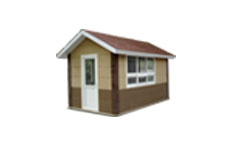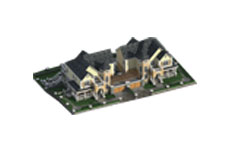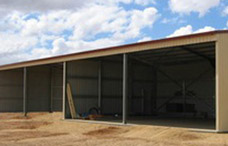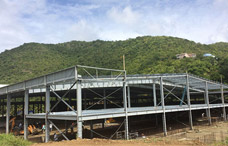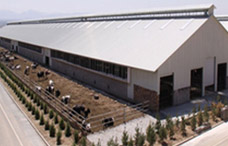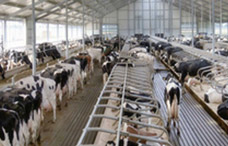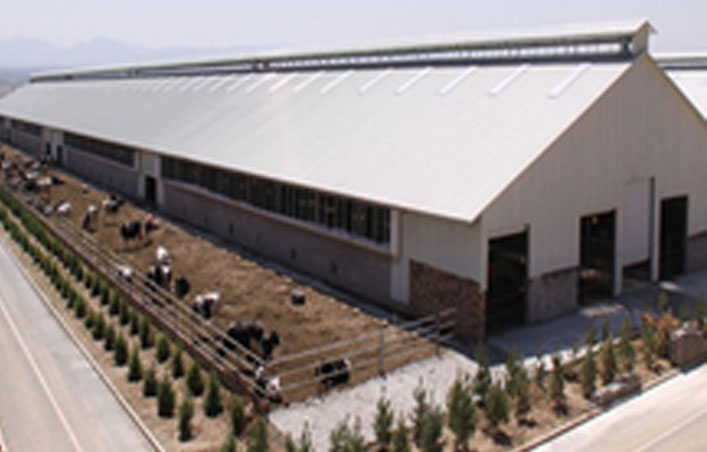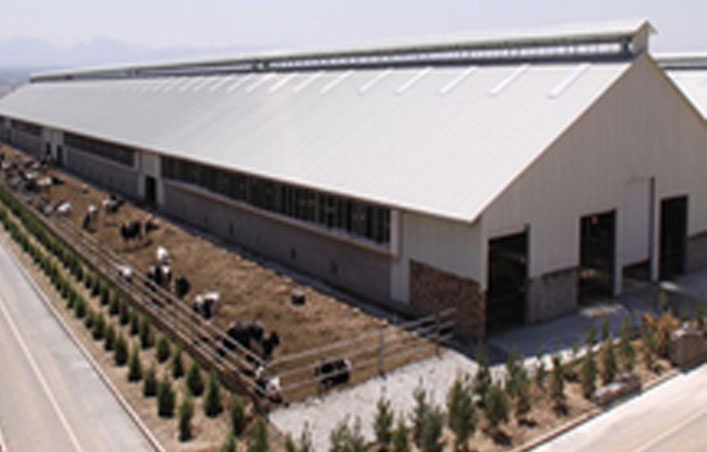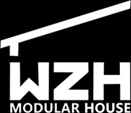| Name | Algeria Prefabricated Steel Structure Poultry Shed |
| Dimensions of Poultry Shed | 90mx12mx3m, Length x Width x eave height or as your requirements |
| Roof and wall material | thickness 50mm EPS sandwich panel, 0.5/0.5mm corrugated steel sheet |
| Design Common Norms of Poultry Shed | "Steel Design Code" (GB50017-2003) "Cold-formed steel structure technical specifications" (GB50018-2002) "Construction Quality Acceptance of Steel" (GB50205-2001) "Technical Specification for welded steel structure" (JGJ81-2002, J218-2002) "Technical Specification for Steel Structures of Tall Buildings" (JGJ99-98) |
| Component and Characteristics of the Construction | The main frame (columns and beams) is made of H section steel, steel grade is Q235 or Q345 The envelop construction net is made of cold form C-style purlin The wall and roof are made of color steel board or sandwich panels Doors and windows can be designed at anywhere suit to different requests, and can sliding type or roll up type Ventilation could be by window or ventilator The light transfer zone could be added on the wall or roof with material sun glass board. |
| Connection Method | The columns are connected with the foundation by pre-embedding anchor bolt The beams and columns, beams and beams are connected with high intensity bolts |
| Construction Advantage | Could be designed according to different purpose and environment condition Long life span, could be more than 50 years Quick and easy install work and the more economic friendly Could be moved and recycle Strong seismic and wind resistance |
| Application | Workshop, warehouse, office buildings, supermarkets, logistic warehouses, showrooms, hangar, shelter, etc |
- robin@wzhprefabhouse.com
- +86 159 3018 3507







