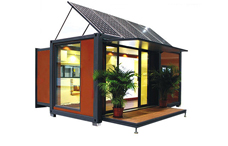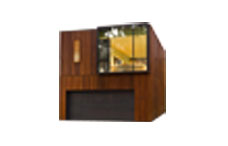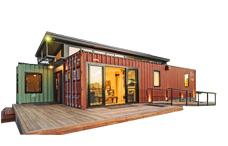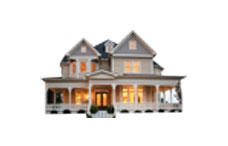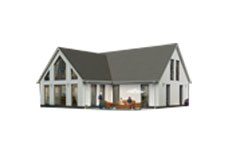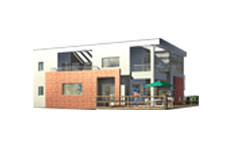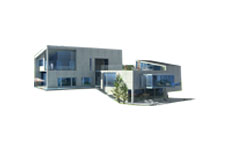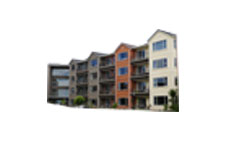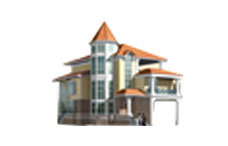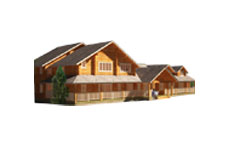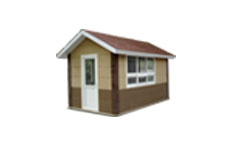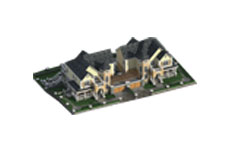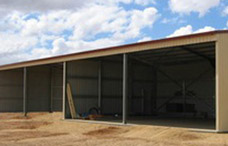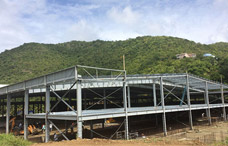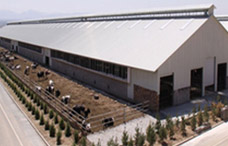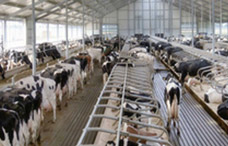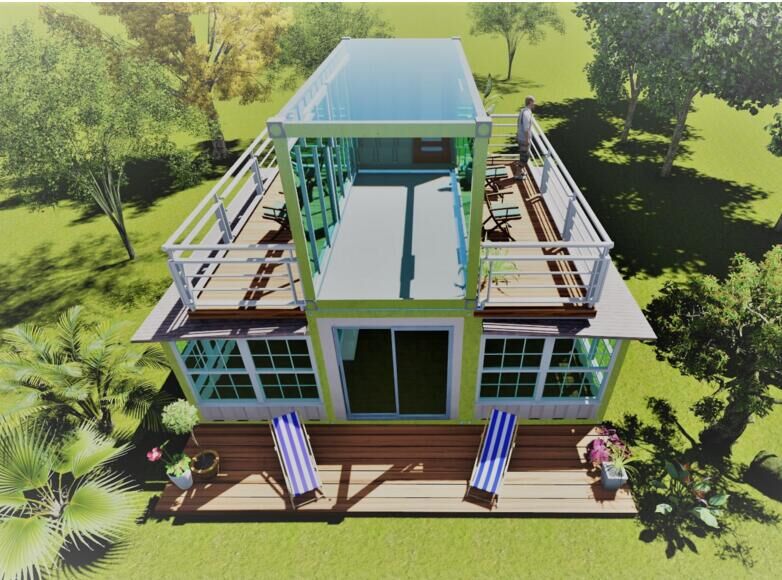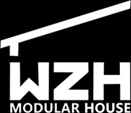Product Information
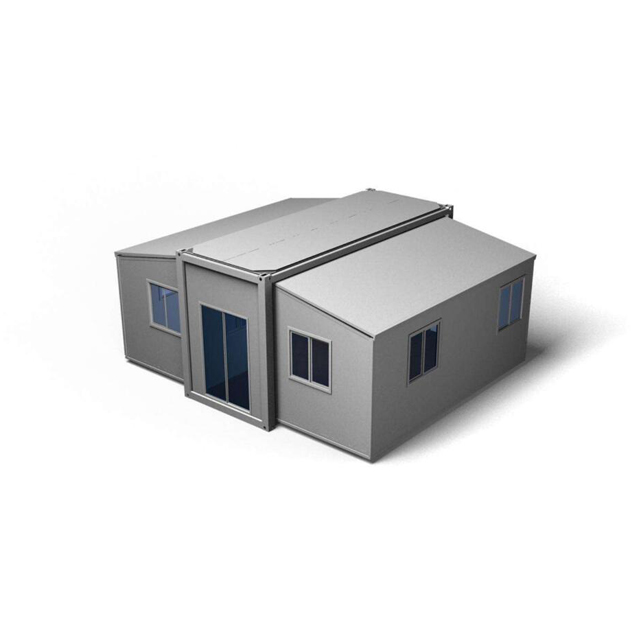
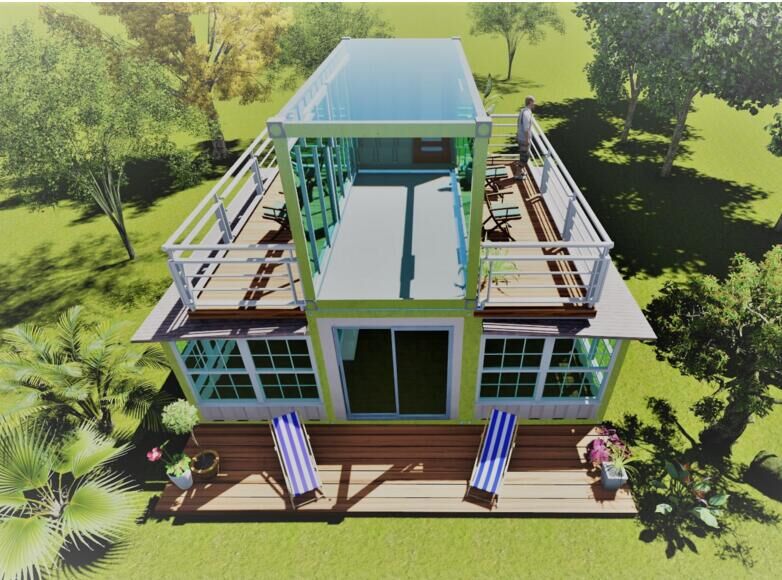
Mobile Expandable Container House with Utilities and Full Bathroom 3 Bedroom
The Layout with a Toilet
•include roof, floor, wall panels
•with 1 glass sliding door(W1500*H2000mm), 1 toilet door (700*2000mm), 4 sliding windows(800*1100mm) and 1 bathroom small window (600*600mm)
•with electricity, DB box, switch, sockets, A/C sockets, wires, etc.
•with 1 bathroom (1 toilet, 1 shower, 1 washbasin, water pipes).
Partial details for the container
Wall Panel: 50/75 mm EPS/Rockwool sandwich panels. Default is 50 mm EPS wall
Electricity(3C/CE/UL/SA/ A standard): 1 distribution box, 1 circuit breaker, 2 double tube lights , 2 sockets, 1 A/C socket, 1 switch
Product Features
• Fast installation:2 hours/set ,save labor cost
• Anti-rust: all material use hot galvanized steel
• Waterproof: without wood ceiling,wall
• Fireproof: Fire rating A grade
• Simple foundation: just need 12pcs concrete block foundation
• wind-resistant (11 level) and anti-seismic (9 grade)
•Wide application for this container, such as accommodation, living house, office, dormitory, camp, library, shop and so on
Service Support
•Make design for clients
•Provide pictures and production schedule for clients every 3 days
•Provide packing list and installation instruction for clients before shipping
•Can sent installation engineer to clients site for installation instruction
***DISCLAIMER: PRODUCT CAN SLIGHTLY VARY IN COLOR, DESIGN, SIZE AND WEIGHT DUE TO MANUFACTURING TECHNIQUES AND STOCK AVAILABILITY.***
•include roof, floor, wall panels
•with 1 glass sliding door(W1500*H2000mm), 1 toilet door (700*2000mm), 4 sliding windows(800*1100mm) and 1 bathroom small window (600*600mm)
•with electricity, DB box, switch, sockets, A/C sockets, wires, etc.
•with 1 bathroom (1 toilet, 1 shower, 1 washbasin, water pipes).
Partial details for the container
Wall Panel: 50/75 mm EPS/Rockwool sandwich panels. Default is 50 mm EPS wall
Electricity(3C/CE/UL/SA/ A standard): 1 distribution box, 1 circuit breaker, 2 double tube lights , 2 sockets, 1 A/C socket, 1 switch
Product Features
• Fast installation:2 hours/set ,save labor cost
• Anti-rust: all material use hot galvanized steel
• Waterproof: without wood ceiling,wall
• Fireproof: Fire rating A grade
• Simple foundation: just need 12pcs concrete block foundation
• wind-resistant (11 level) and anti-seismic (9 grade)
•Wide application for this container, such as accommodation, living house, office, dormitory, camp, library, shop and so on
Service Support
•Make design for clients
•Provide pictures and production schedule for clients every 3 days
•Provide packing list and installation instruction for clients before shipping
•Can sent installation engineer to clients site for installation instruction
Expanded Size | 6350mm*5900mm*2550mm |
Folding Size | 2250mm*5900mm*2550mm |
weight | 3800kg per unit |
Load (kn/m2) | Base plate:3.0 Roof panel:1.5 Wind force:0.6 |
Sound insulation(db) | Base plate:30~35 Roof panel:30~35 Wind force:20~25 |
Heat transfer coefficient(W/m2K) | Base plate:0.46 Roof panel:0.64 Wall panel:0.47 |
Roof | Keel: 100*100mm*3mm steel square pipe Insulation Layer: 50mm thickness sandwich panel Drainage:Water flow to the four corners |
Floor | Keel: 60x80mm galvanized square tube Wooden floor: 18mm thickness plywood Surface: 12mm laminate flooring or 2mm thickness PVC floor |
Bathroom floor | PVC floor/ceramic tile |
Bathroom | Shower,Seated Toilet,Wash Basin,Towel Rack+Mirror+Paper box |
Kitchen | Sink with Cupboard(PVC Panel),stainless steel double sink,tap |
***DISCLAIMER: PRODUCT CAN SLIGHTLY VARY IN COLOR, DESIGN, SIZE AND WEIGHT DUE TO MANUFACTURING TECHNIQUES AND STOCK AVAILABILITY.***
IF BUILDING IS UNDER 120 SQUARE FEET:
ALL REQUIREMENTS ARE MET FOR ELECTRICAL AND PLUMBING. OUR PRODUCT DOES NOT VIOLATE ANY BUILDING CODES AS IT IS CONSIDERED A SHED THAT IS UNDER 120SF FOOT-PRINT. IN CALIFORNIA, THIS IS THE STANDARD ALLOWANCE FOR A SHED. OTHER JURISDICTIONS MAY HAVE DIFFERENT SIZE ALLOWANCE, PLEASE CHECK WITH YOUR LOCAL STATE BUILDING CODE ASSOCIATION.
ALL REQUIREMENTS ARE MET FOR ELECTRICAL AND PLUMBING. OUR PRODUCT DOES NOT VIOLATE ANY BUILDING CODES AS IT IS CONSIDERED A SHED THAT IS UNDER 120SF FOOT-PRINT. IN CALIFORNIA, THIS IS THE STANDARD ALLOWANCE FOR A SHED. OTHER JURISDICTIONS MAY HAVE DIFFERENT SIZE ALLOWANCE, PLEASE CHECK WITH YOUR LOCAL STATE BUILDING CODE ASSOCIATION.
INSURANCE IS INCLUDED. SHIPPING PRICE ONLY INCLUDES TO THE SEAPORT CLOSEST TO YOUR LOCATION. DUTIES, ISF FILING, CUSTOM BROKER FEES AND ANY OTHER FEES ASSOCIATED WITH THE IMPORTATION ARE THE RESPONSIBILITY OF THE BUYER. OUR MODULAR HOMES ARE APPROVED FOR LIVING IN THE USA AS A SHED, WITHOUT PERMITS. ALL REQUIREMENTS ARE MET FOR ELECTRICAL AND PLUMBING.







