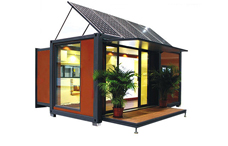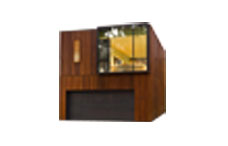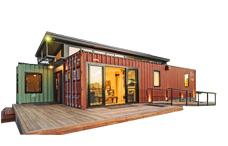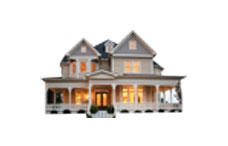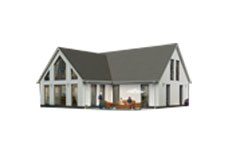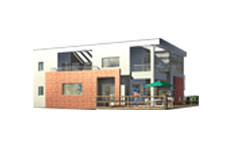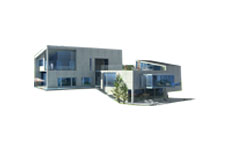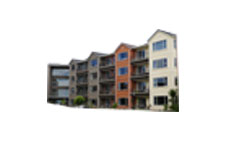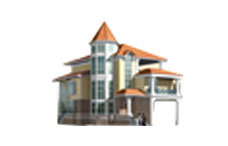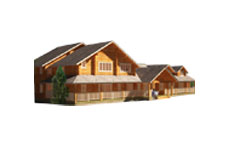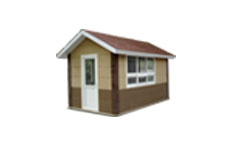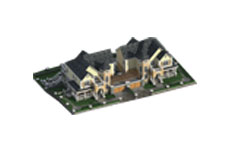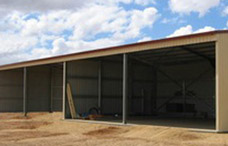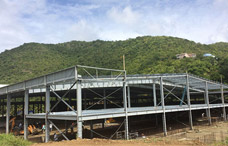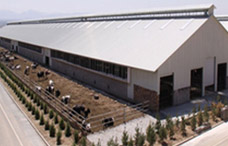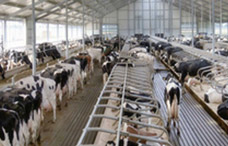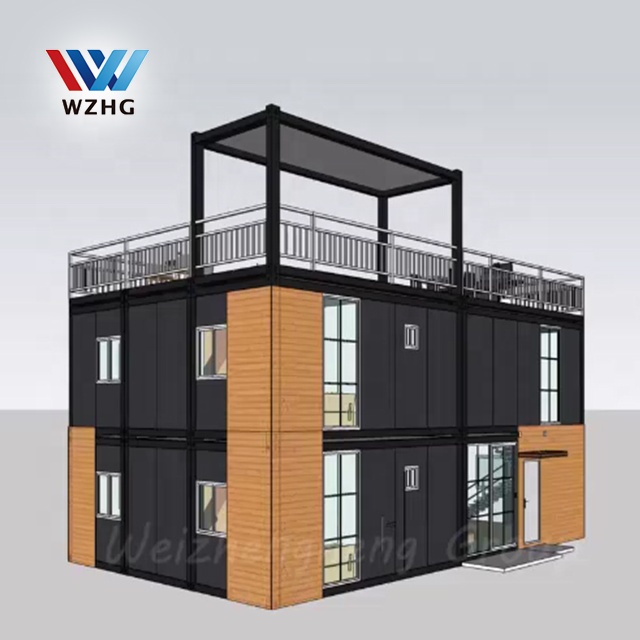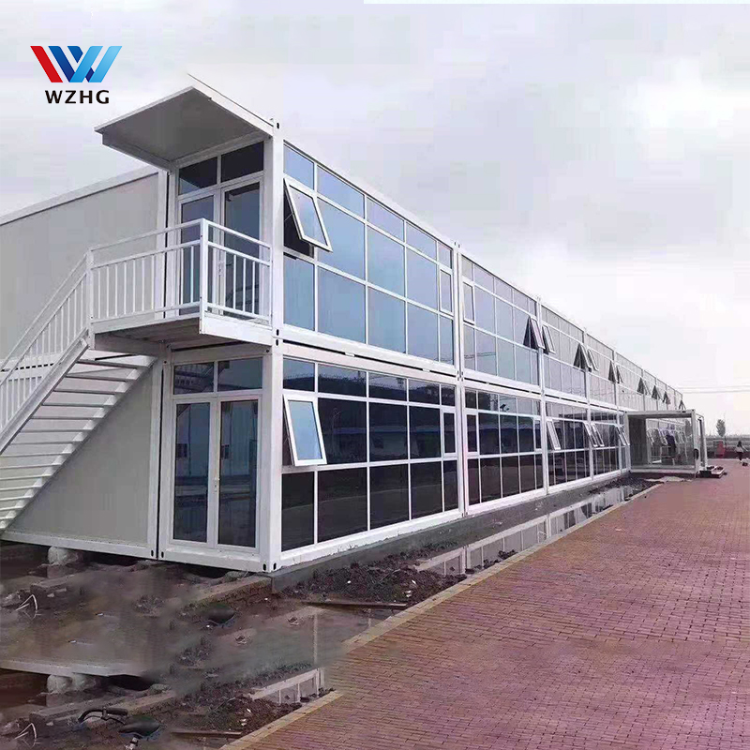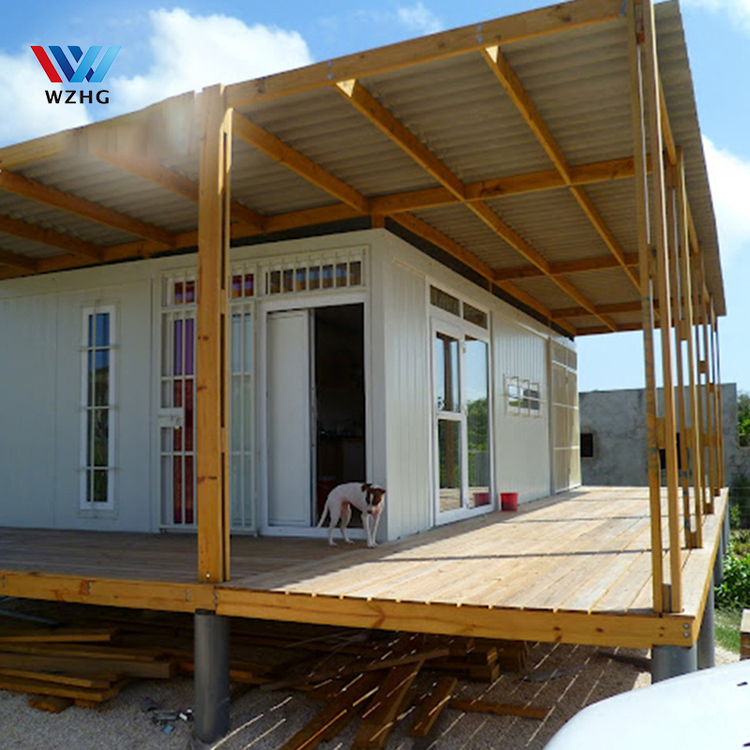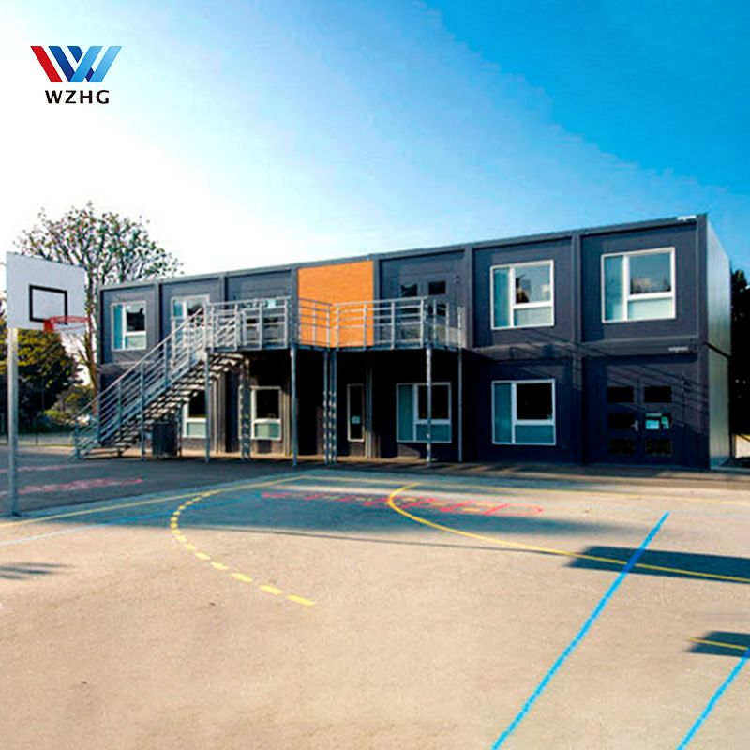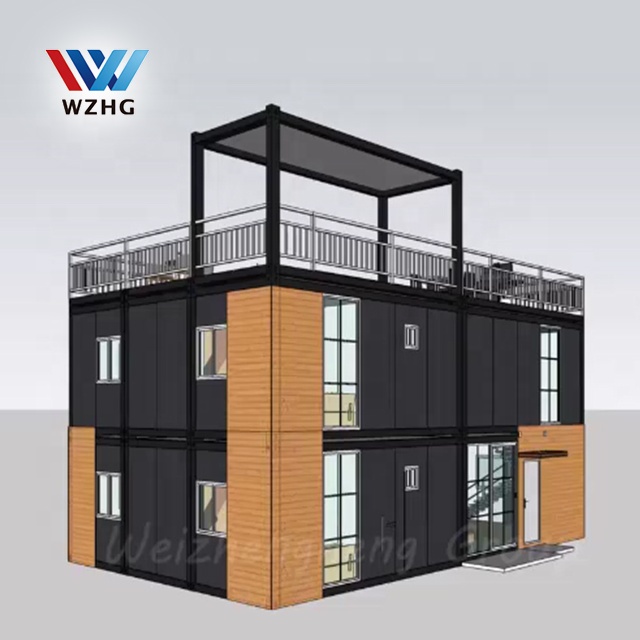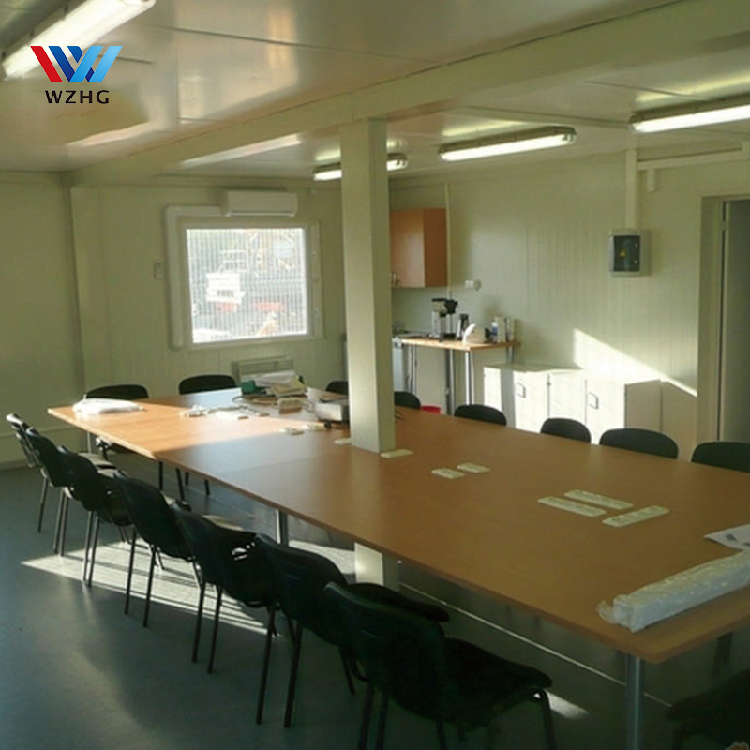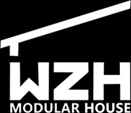O PERMIT, BUILDING CODE INSPECTIONS REQUIRED FOR CALIFORNIA, USA RESIDENTS.
. The 2016 California Building Code as amended by Title 26 Los Angeles County Building Code (adopted November 22, 2016 by the Los Angeles County board of supervisors), together with their appendices, which regulate the erection, construction, enlargements, alteration, repair, moving, removal, conversion, demolition, occupancy, use, equipment, height, area, security, abatement, and maintenance of buildings or structures within the city, provide for the issuance of permits and collection of fees therefor, are hereby adopted by reference, and conflicting ordinances are hereby repealed.
B. All of the regulations, provisions, conditions and terms of said codes, together with their appendices, one copy of which will be on file and accessible to the public for inspection at the city clerk’s office, are hereby referred to, adopted and made part of this chapter as if fully set forth in this chapter with the exceptions, deletions, additions, and amendments thereto as set forth in this chapter.
C. Section 106.3 of Chapter 1 of Title 26 of the Los Angeles County Building Code is hereby amended to read as follows:
106.3 Work Exempted. A building permit shall not be required for the following:
1. One-story detached accessory buildings used as tool and storage sheds, playhouses and similar uses, provided the floor area does not exceed 120 square feet (11.15 m2), the height does not exceed 12 feet (3.69 m), and the maximum roof projection does not exceed 24 inches (610 mm).
TODAY IS THE DAY WHERE YOU START LIVING ON YOUR OWN, WITHOUT A MORTGAGE OR UTILITY FEES. YOU CAN ALWAYS BORROW MONEY TOWARDS THE MODULAR HOME WHICH WOULD COST YOU LESS IN THE LONG RUN THAN BUYING A WOODEN BUILT HOME THAT WILL COST YOU 2 TIMES MORE AFTER IT’S PAID OFF. WITH OUR MODULAR HOMES, YOU CAN LIVE IN A SMALL LUXURY HOUSE WITHOUT THE EXPENSIVE BILLS A LUXURY HOUSE DEMANDS EACH AND EVERY MONTH. START WITH A SMALL LUXURY HOME; BUILD A BEAUTIFUL GARDEN AND LANDSCAPE AS YOU GROW. YOU CAN ALWAYS ADD MORE LIVING SPACE IN THE FUTURE FOR A FRACTION OF THE PRICE. ASK US ABOUT AVAILABLE UPGRADES TO YOUR FIRST OR ANY OTHER ADDITION TO OUR PREFABRICATED MODULAR LIVING HOME. PLEASE ASK US ABOUT UPGRADES YOU WOULD LIKE FOR OUR MODULAR HOMES SUCH AS: SOLAR PANELS, MORE OR ALL WINDOW LOOK, ADDITIONAL SPACE BY ADDING AN EXTRA CONTAINER SIDE BY SIDE. WE CAN ALSO DO CUSTOM LIVING SPACES AT YOUR REQUEST. MESSAGE US AND WE CAN DISCUSS THE POSSIBILITIES. OUR MODULAR HOMES ARE MOVE IN READY WITH ELECTRICAL AND PLUMBING HOOKSUPS INSTALLED AND READY TO USE. ALL YOU NEED TO DO IS HOOK UP TO THE CITY WATER, ON-GRID ELECTRICAL AND ALL APPLIANCES ONCE YOU PURCHASE THEM.
SPECIFICATION LAYOUT:
ITEMS INCLUDED:
1X 16.1FT CONTAINER PREFABRICATED HOME WITH GALVANIZED STEEL FRAME (OPTIONAL COLORS)
1X FULL SIZE FRENCH SLIDING DOOR
6X 250W SOLAR PANELS + INVERTER + CONTROLLER
1X BAR TABLE + 6 STOOLS (DESIGN MAY BE SLIGHTLY DIFFERENT)
1X INSULATED WALLS AND FLOOR
2X FULLVIEW WINDOWS
2X ROUND SIDE VIEW WINDOWS D: 20-24"
1X OUTDOOR WOODEN DECK (OPTIONAL COLORS)
1X ALL ELECTRICAL, PLUMBING, BREAKER BOX (POWER OUTLETS CAN BE CUSTOMIZED TO CLIENTS NEEDS) 4 OUTLETS INCLUDED
ITEMS EXCLUDED: REFRIGERATOR, BEER BOTTLES, WINE BOTTLES, WINE CABINET, STEREO SYSTEM, BBQ, WALL TELEVISION
ALL REQUIREMENTS ARE MET FOR ELECTRICAL AND PLUMBING. OUR PRODUCT DOES NOT VIOLATE ANY BUILDING CODES AS IT IS CONSIDERED A SHED THAT IS UNDER 120SF FOOT-PRINT. IN CALIFORNIA, THIS IS THE STANDARD ALLOWANCE FOR A SHED. OTHER JURISDICTIONS MAY HAVE DIFFERENT SIZE ALLOWANCE, PLEASE CHECK WITH YOUR LOCAL STATE BUILDING CODE ASSOCIATION.
IN CANADA, THE FOOT-PRINT TO ROOF-PRINT VARIES FROM 100SF TO 110SF. PLEASE CHECK YOUR LOCAL GOVERNMENT FOR THE BUILDING CODES WITHOUT A PERMIT UNDER THE SECTION: SHED / BUILD WITHOUT PERMIT.
SHIPPING/HANDLING: SHIPPING TO USA: $2995. INSURANCE IS INCLUDED. SHIPPING PRICE ONLY INCLUDES TO THE SEAPORT CLOSEST TO YOUR LOCATION. DUTIES, ISF FILING, CUSTOM BROKER FEES AND ANY OTHER FEES ASSOCIATED WITH THE IMPORTATION ARE THE RESPONSIBILITY OF THE BUYER. OUR MODULAR HOMES ARE APPROVED FOR LIVING IN THE USA AS A SHED, WITHOUT PERMITS. ALL REQUIREMENTS ARE MET FOR ELECTRICAL AND PLUMBING.
n, enlargements, alteration, repair, moving, removal, conversion, demolition, occupancy, use, equipment, height, area, security, abatement, and maintenance of buildings or structures within the city, provide for the issuance of permits and collection of fees therefor, are hereby adopted by reference, and conflicting ordinances are hereby repealed.
B. All of the regulations, provisions, conditions and terms of said codes, together with their appendices, one copy of which will be on file and accessible to the public for inspection at the city clerk’s office, are hereby referred to, adopted and made part of this chapter as if fully set forth in this chapter with the exceptions, deletions, additions, and amendments thereto as set forth in this chapter.
C. Section 106.3 of Chapter 1 of Title 26 of the Los Angeles County Building Code is hereby amended to read as follows:
106.3 Work Exempted. A building permit shall not be required for the following:
1. One-story detached accessory buildings used as tool and storage sheds, playhouses and similar uses, provided the floor area does not exceed 120 square feet (11.15 m2), the height does not exceed 12 feet (3.69 m), and the maximum roof projection does not exceed 24 inches (610 mm).







